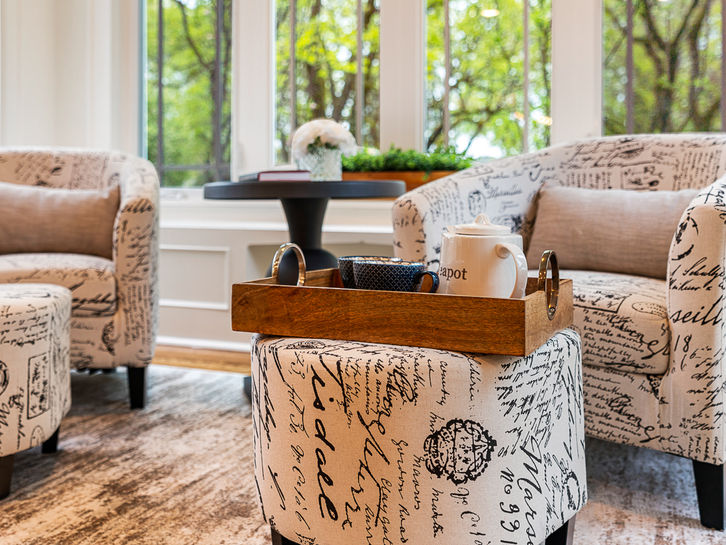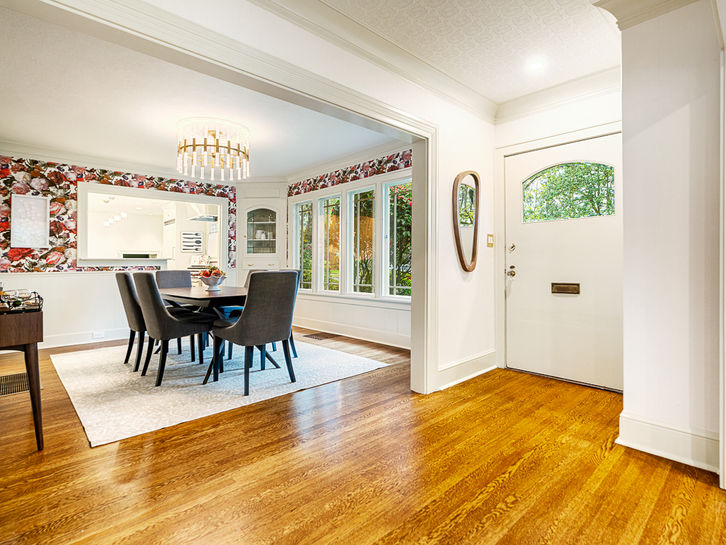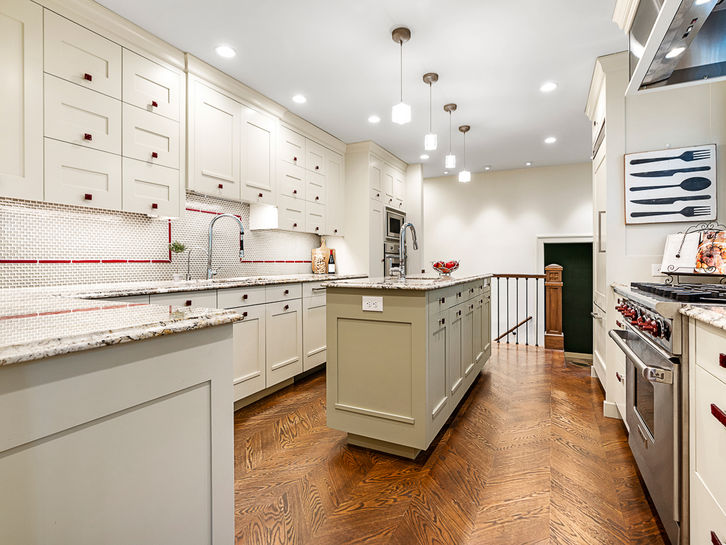650 SE ANDOVER PLACE | PORTLAND, OR 97202
MLS #22068743

SOLD

Built in 1925

3 Bed + Den/Office & Bonus

3.176 Sq Ft

3 Full Baths
.30 Acre Lot

$1,385,000
Elegant English Tudor Estate
Relax and entertain in the welcoming atmosphere of this exquisitely built home in Portland's highly coveted Garthwick neighborhood. Original handcrafted features & designer touches enhance the large, light-filled rooms with unmatched attention to detail. Primary suite with rooftop balcony. Main level guest suite with separate entry or dual primary suite. Sunroom, den/office, bonus & flex space offer endless options. Gourmet chef's kitchen with custom cabinetry, granite counters, prep island with sink, Viking fridge & Wolf range. New electrical, interior paint + many more recent improvements made (see below). Oversized, corner manicured lot with outdoor living areas for year round gatherings make this property truly unique. Just minutes from the Willamette River, Waverley Country Club and all of Sellwood's best offerings!

Home is where you hang your heart


Property Features
-
Stunning Elegant English Tudor | 3,176 Square Feet | Custom Built in 1925
-
3 Level | Estate Style Living | 3 Bed + Den/Office & Bonus & 3 Baths
-
Lower Level Finished Bonus & Flex Space for Multi-Purpose Use
-
New Interior Paint | Designer Inspired Finishes | Fine Craftsmanship On Every Level
-
Original Features & Built-Ins Throughout | Light & Bright with Lots Of Natural Light
-
Painted Cabinetry | Granite Counters | Extensive Hardwood Floors
-
Spacious Living/Family Room with Gas Fireplace & Picture Windows Throughout
-
Serene Sunroom with Exterior Entry to Stone Terrace Patio
-
Formal Dining Room with Breakfast Bar & Original Built-In Corner Hutch
-
Gourmet Kitchen with Custom Cabinetry, Chef's Island & Prep Sink
-
Professional Built-In Viking Refrigerator & 6 Burner Wolf Range
-
Den/Office on Main with Picture Windows & Separate Entrance
-
Main Level Guest Suite or Dual Primary Suite Option or ADU
-
Peaceful Primary Suite with Bath, Walk-In Closet & Rooftop Balcony
-
Secondary Bedroom with Built-In Shelving & Sitting Area
-
Huge Laundry Room with Utility Sink | Washer & Dryer
-
Large Unfinished Area For Storage | Existing Plumbing For Additional Bath
-
New Electrical | Earthquake Retrofitting | Presidential Roof
-
New Windows/Skylights | LED Lighting & Fixtures | Smart Home Features
-
Forced Air Gas Furnace | AC | Electric Water Heater
-
Custom Pantry Unit In Garage Entry | Service Hallway with Dog Door
-
2 Car Garage with Sliding Door to Exterior Covered Patio Area
-
Expansive Covered Patio For Entertaining Year Round
-
Picturesque English Garden Designed Yard with Gates & Arbors
-
Professionally Landscaped | Sprinkler System | Raised Garden Beds
-
.30 Acre Oversized Corner Lot | Clackamas County Taxes
-
Quiet One-Way Street with Friendly Neighbors & Community
-
Coveted Garthwick Neigborhood & Established Upscale Portland Location
-
Just Minutes To Waverley Country Club & Golf Course
-
Walking Distance To Many Sellwood Favorite Finds & Hot Spots
-
Close to Parks, Restaurants, Shopping, Personal Services & Medical
-
Plenty Of Walking & Biking Trails | Willamette River Access & Oaks Park Nearby
-
Easy Access to Hwy 224, Hwy 99, Hwy 43, Downtown Portland & PDX Airport


This information is deemed reliable, but not guaranteed.




























